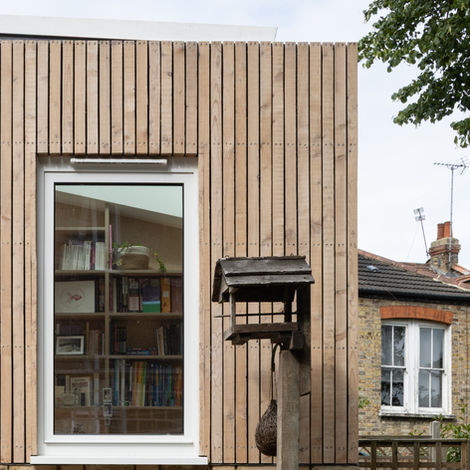Alexandra Park Road
Home Office Extension
2022 - 2024
For a semi-detached home within the Muswell Hill Conservation Area, West Port designed a rear ground floor extension, replacing a former conservatory which was previously considered a detractor to the property. West Port's design was fundamentally driven by a dual commitment: to complement the historic character of the Conservation Area while addressing the current climate crisis through the pursuit of zero-carbon building principles. The new extension features a sloped roof rising to a height of 4.5m, an increase of 1.5m over the previous structure. To mitigate the impact of this increased height, West Port carefully turned the axis of the ridge, allowing the boundary wall to slope down away from the house. By using an architectural language that complements the existing property, West Port has delivered a high-quality, contemporary addition that enhances the home and makes a positive contribution to its sensitive setting. The use of timber construction, cladding, and joinery internally and externally, and reusing the bricks of the structure that was previously on the plot have helped create an extension that has elevated the overall house to achieve an EPC A rating.











